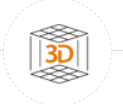Building Premium Finish Kitchens since 2015 ![]()
![]()
![]()
Modular Kitchen In Nepal




 Kitchen Designs
Kitchen Designs




 How much will it cost?
How much will it cost?




 Why Funfurnish?
Why Funfurnish?
Choose Your Kitchen


Trendy Kitchen
Wood: ISO Certified B Grade Plywood
Surface: 0.8mm Plywood
Handles: Steel/Normal Handles
Waterproof: Yes
Preparation: On-Site
Price: 1800-2200 per sq/ft
Average price*: 1,08,000 – 1,42,000



Mid-Range Modular
Wood: ISO Certified B grade Plywood
Surface: 1 mm Plywood
Handles: G Profile / Handle-less
Waterproof: Yes
Preparation: Part Factory
Price: 2200-2600 per sq/ft
Average price*: 1,42,000 – 1,80,000



Premium Design
Wood: Solid Wood / ISO Certified A grade Plywood
Surface: Acrylic / Solid wood finish
Handles: G-profile/Handles/Handleless
Waterproof: Yes
Preparation: Full Factory
Price: 3200 – 4000 per sq/ft
Average price*: 2,00,000 – 3,20,000






30 days move-in guarantee *



7+ Years Experience



Transparent Pricing



10 years warranty on materials *
All You Need To Know About Modular Kitchen
The kitchen is the place where your food is cooked. To be able to eat healthy, nutritious, and delicious food; not only your meals should be nutritive but the kitchenette should be hygienic too.
Transforming your old kitchen into a modern kitchen helps you have a germ-free cook-station and an eye-soothing environment to work on.
What is a Modular Kitchen?
A modular kitchen is a flexible way to design your kitchen in a simple and modern way, which allows you to choose various types of cabinets and compartments for different functions which come in “modules”. Here, modules are mentioned as cabinets or compartments.
The modules can usually be available in different sizes and special orders. You can choose modules with different shapes and designs that best suit your taste and diverse functions, depending on which area or how much area of the kitchen you choose. The modules are available in any color, style, and finishings. This will affect the price, but it also means that you would be able to find the right design to suit the look and feel you are trying to achieve in your modern kitchen.
A modular kitchen can be highly customized as you can choose the cabinet types and layouts to meet your design and storage needs in your kitchen. For instance, one cabinet can be used for standard shelving, while another could offer storage for wine, spices or glassware, or even anything if you have space for one.
Modular Kitchen Layouts
The various layout designs for the kitchen can be selected for designing your kitchen considering the shape and size of the space provided. Here, are some simple and most favored kitchen layouts:
(video by youtube channel VKS Home Decor)
1. L- Shaped modular kitchen layout
The L-Shaped Modular Kitchen layout is one of the most commonly found kitchen layouts. This layout is ideal for smaller homes as it makes maximum use of the available floor space and gives you maximum storage and lets you easily incorporate a small dining table within your kitchen.
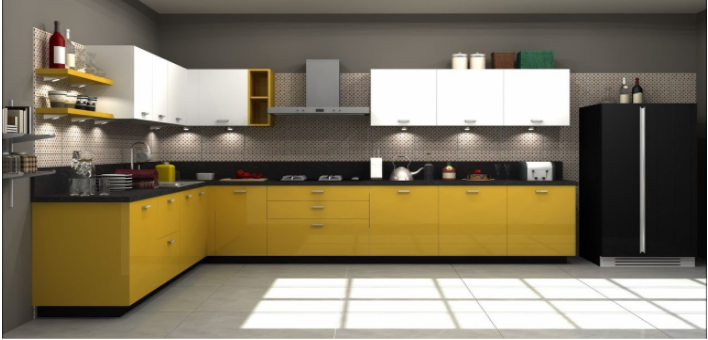

2. Straight modular kitchen layout
The straight modular kitchen layout is a type of layout where all kitchen zones are arranged along one wall. This layout comprises shelf cabinets, rolling units, lift-up, drawers, and baskets, and is best suited for households that are not spacious it also gives a minimalistic look.
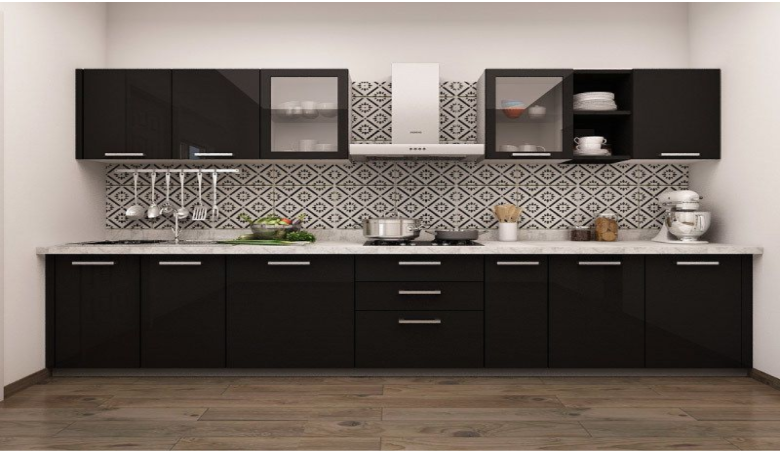


3. U-Shaped modular kitchen layout
The U- Shaped modular kitchen layout is a kitchen design that features three walls that are lined with cabinets and appliances. It is an efficient layout that frees up floor space but requires a large kitchen space. It is not ideal for a small kitchen or household. But this layout provides most storage space with plenty of upper, lower cabinets and tall units as well.
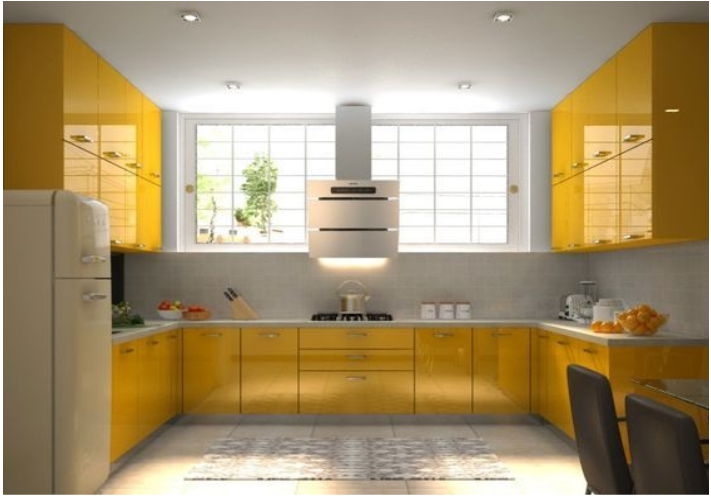


4. Parallel or Gallery Shaped Kitchen Layout
A parallel-shaped kitchen or a galley kitchen is a classic layout with a narrow space that comprises two walls with a passageway between them. It is designed with base and wall cabinets on either side, it is an easy layout to design as there is no space for corner cabinets. It separates the storage area in the kitchen from the cooking space. In this layout, you get attached shelf cabinets, mid-height compartments, and lift-ups. A parallel kitchen or say galley kitchen layout takes up less floor space and works well for compact homes.
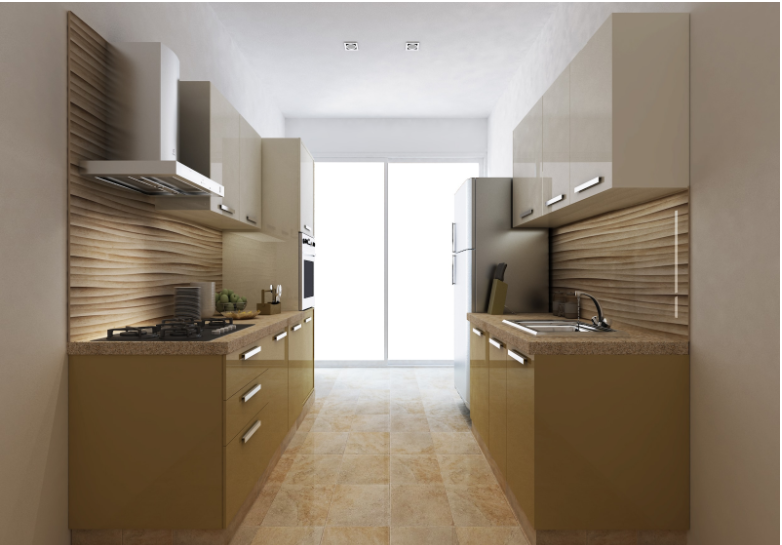


5. Island modular kitchen layout
It’s a really beautiful layout and many people dream of having an island layout. An island modular kitchen layout is a free-standing piece of cabinetry that is placed in a kitchen to supplement the countertop space It combines either a straight line or L-shaped kitchen layout with an unconnected island space. The island can be used as an extra counter area or breakfast nook, bar counter, or baking nook, and it can also be equipped with a sink or stovetop. As this layout is composed of two opposing working areas and storage spaces, this kitchen layout can be ideal for open-plan living and for entertaining too. This layout is ideal for large kitchen spaces only.
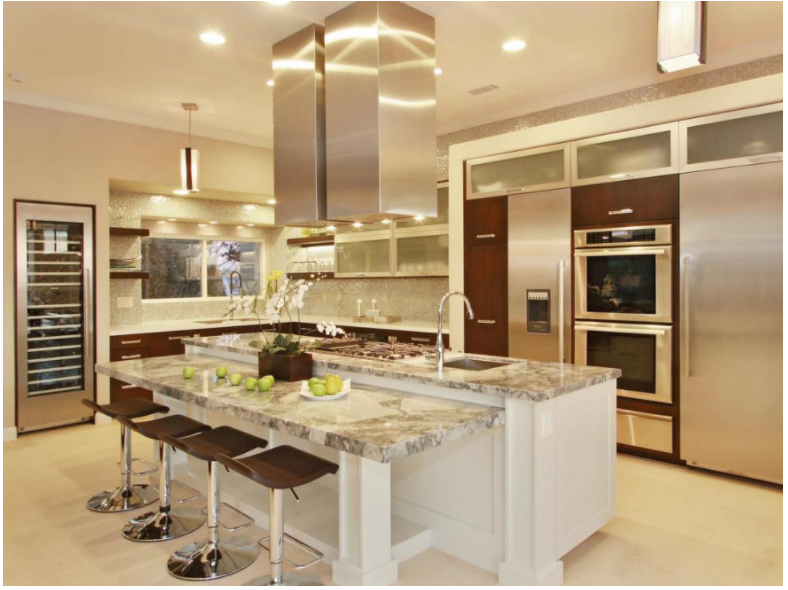


6. G- Shaped or Peninsula modular kitchen layout
A G-shaped or Peninsula modular kitchen layout is one of the lesser-known kitchen layouts. It is similar to a U-shaped kitchen but distinguished by a fourth counter which essentially means your kitchen is a square shape with a space for the entrance. It is similar to an island kitchen layout as it has a free-standing workspace that comes with a secondary counter, work or entertainment area. As opposed to an island layout, this peninsula is connected to the main workspace which makes it accessible from three, rather than four sides. It is often considered the ideal layout for small kitchen areas. The peninsula comes up with all the advantages of an island worktop while utilizing less floor space.
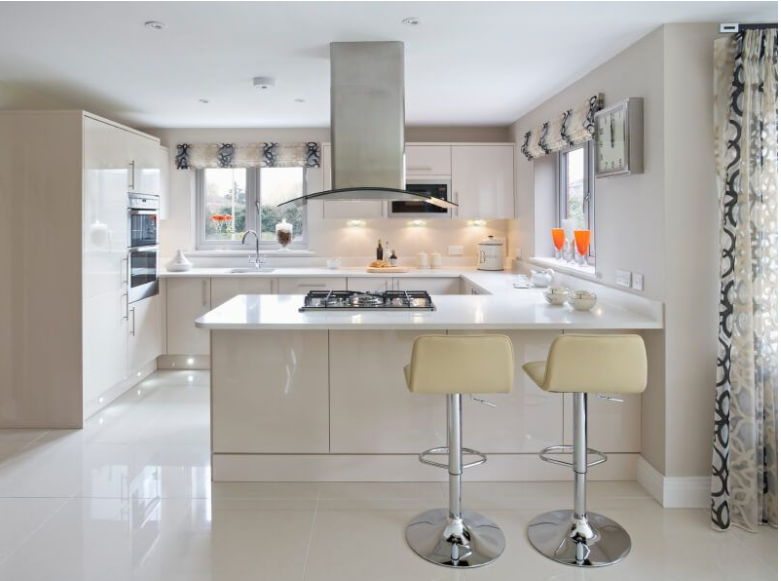


Step to Customize Your Kitchen Design
Nowadays, modifying your kitchen is easier than ever. You just need to make up your mind and we will do everything. Follow the following steps and customize your modular kitchen without any hassle.
1. Schedule a Meeting
In your free time, make an appointment to meet with us. On the given day, we will introduce you to our designer who will help you understand and plan for designing a modular Kitchen. If you are unable to visit in person, we can also arrange a video conference meet-up.
2. Measurement and Design Discussion
After your conference; the designers would take a look at the space they would work on. The measurement of the Kitchen space helps designers to create a vision of what can be built. After analyzing the area, further discussion of the kitchen design can be done. The design you have in your mind can be sketched on the 3D view for better understanding.
3. Order Confirmation
After viewing the 3D sketch of your Modular Kitchen the cost and time frame required would be estimated. Only after your final confirmation, the order is placed and the designers start to work on it.
4. Delivery and installation
After the assembling of necessary items, furniture, and components of the Kitchen, they are delivered and the experts will start to install them in the correct order. Once the site is ready, your finalized modular kitchen is handed over with the much necessary instructions and measures for better care.
Components of Modular Kitchen
The main purpose of a modular kitchen is to keep the area clean and organized. A contemporary styled design that makes best use of available space, a modular kitchen allows you to choose from a variety of different cabinets and each serving a unique function. Creativity and effective planning are done in designing a modular kitchen that can be customized according to your need.
(video by Regalo Kitchen)
Here are few components of a modular kitchen:
1. Neat and proportionate layouts
A modular kitchen enables you to design your desired layout that allows you to fit shelves, appliances, and social spaces within a defined boundary, ensuring that the appearance of the area is sleek and neat.
2. Tall units with built-in gadgets
A modular kitchen allows you to fit electronic appliances in a precise way and maintain overall consistency. It also has tall units that can act as storage facilities or might come in handy according to your liking.
3. Maximized utility space
While designing a modular kitchen it is vital to integrate sufficient utility space, which is practical as you won’t be liking that the space for your utility is cramped and not well-diversified as you visualized. So the modular kitchen gives you a maximized utility space for your utilities to be kept in an organized way.
4. Customized open shelved units
A modular kitchen is embedded with open- shelving units which can act as store and display items for your kitchen appliances like knife, spatula, etc. Even if it acts as storage or for displaying items it can operate as a practical way and can be aesthetic for interior fixtures.
5. Organized cutlery units
Another useful feature of a modular kitchen is pull-out cutlery trays which are divided into several alcoves for storing utensils. It can hold different shapes and sizes of utensils in an efficient and innovative way.
6. Pull-out dishwasher
This feature in a modular kitchen is optional and also depends upon the type of kitchen layout you are looking to have. The pull-out dishwasher allows you to keep your utensils in an organized way and cleans your dishes and utensils allowing you to save time.
7. All pull-out units
This feature in a modular also comes in handy and is ideal for crockery, large vessels and snacks. It is a popular choice among homeowners who understands the practical use and wish to have a minimalist style with adequate space
How To Choose Flooring For A Modular Kitchen?
A modular kitchen is popular and is in trend today. we see many opting for one due to its high functionality aspect. But when designing a modular kitchen we not only focus on its functionality aspect but also try to make it pleasing and beautiful to our liking. In this aspect, the appearance and choice of flooring make a huge impact on the end result of the kitchen. The flooring not only helps to transform the atmosphere of the kitchen but also affects the comfort of your family for many years to come.
The choice of your flooring is something that will stick with you for a long time and is not something that can be changed easily as other aspects of your home. So this very reason you want to get it right the very first time. While choosing the flooring for your kitchen, consider both the functionality and the durability of the material used. Go for the choices that are easy to maintain and at the same time and should be long-lasting so that you don’t have to get the floor changed every couple of years.
There are lots of flooring options available in the market from which you can choose that is perfect for your kitchen, the choices you can get are as follows:
1. Vinyl plank flooring:
Vinyl plank is one of the great-looking modern flooring for your kitchen which is relatively easier to maintain. It can be easily repaired or maintained in case of any damage since they are put in the form of planks. While compared with hardwood flooring vinyl is softer and more durable.
2. Hardwood timber flooring:
Hardwood timber flooring is also one of the great looking flooring, which gives you a stylish feel and comes with the advantage of being easy to clean making it perfect for your kitchen. It comes with a variety of colors in the market with plenty of colors and finishes to choose from. However, hardwood requires some amount of maintenance as it may need to buff or re-polish the hardwood over a period of time to retain the beautiful and glossy finish of the flooring.
3. Tiles kitchen flooring:
Tiles are one of the best options available in the market when it comes to Kitchens. Tiles are not easily worn and seal in moisture which makes them one of the most preferred choices for the kitchen. Tiles are lovely to look at and keep the kitchen cool also, especially during warmer climates. There is also a great selection to choose from ranging from different patterns, styles, and colors to create a perfect look for your kitchen.
4. Durable concrete kitchen flooring:
Concrete is an inexpensive and lasting option for flooring, especially for ground-level kitchens. A concrete slab can also act as floor covering, and to beautify you can polish it to make it stylish and attractive.
5. Bamboo kitchen flooring:
Bamboo flooring is similar to hardwood flooring in feel and look but is comparatively harder and is more resistant to moisture and water damage making it a better option for your kitchen. One of the biggest disadvantages of bamboo is that refinishing is harder since there is no natural grain direction to the material and many times this requires a professional to get the work done efficiently.
6. Linoleum kitchen sheet and tile flooring:
Linoleum is a material that is made from natural linseed. It was very popular back then but is making a comeback. It is easier to clean and maintain for many decades. One of the drawbacks it holds is that it does not work well with water and can be damaged easily. It is great for everyday use but can be heavily damaged in case of a huge water spill caused due to a pipe burst in the kitchen.
7. Cork kitchen flooring:
A cork kitchen flooring is becoming a popular flooring option since it is easy to clean and is one of the best flooring options for the kitchen. A cork is an eco-friendly material that is soft and easy to walk on making it highly sustainable it also has a moisture-resistant structure which makes it easy to clean in case of any spills in the kitchen. The drawback it has is that it may discolor over time and require sealing every three to five years.
8. Carpet kitchen flooring:
Carpet kitchen flooring is designed for high industrial use and are durable and easy to install and clean. This type of flooring is usually not preferred as kitchen flooring, but some still opt for this option. One of the best parts of this flooring is that the carpet can be easily removed for cleaning and then put back again.
9. Laminate wood kitchen flooring:
Laminate wood kitchen flooring is similar in look to hardwood or tile, but it is an affordable and durable kitchen flooring option. The surface can resist stains and scratches, and cleanup is easy. It is easy to install and comes in a wide variety of styles and colors.
10. Rubber kitchen flooring:
Rubber kitchen flooring is quite similar to cork kitchen flooring since rubber as a material is similar to cork but it comes in a huge variety of textures and colors. Rubber flooring is available in the form of sheets and tiles as well. It is easy to install and has a durable and slip-free surface.
Must have Kitchen Accessories
An empty kitchen is an incomplete kitchen. Kitchen accessories are what make a kitchen complete, tidy, and organized. Here is a list of must-have kitchen accessories to make your modular Kitchen a real one and not just for a show:
- Cutlery cup and Saucer Tray: design that helps organize crockery efficiently.
- Detergent and Bin Holders
- Pull-out Bottle and Baskets
- Leman’s Corner Design: the smart way to use corner spaces
- Innotech Drawers
- Pantry pull-outs and Ladder pull-out: for easy storage and extractions
- Microwave and OTG provision shelf: saves kitchen space where you put oven, microwave, induction, and gas stove.
- Worktop extension designs: adds additional function by extending working space in Kitchen
- D-Tray Designs: a sleek, small, and effective storage device
- Wicker Basket and magic corner Design
- Plate-Tray Glass-Tray Design: Better adjustment of plates glasses and similar items
- Plain Baskets
Login Account
Enter your username and password to login.



